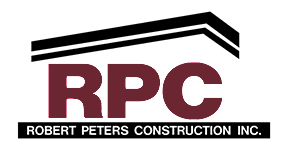2147 SQ FT RANCH

Style: Ranch Bedrooms: 4 Sq. Ft: 2147 Bathrooms: 3.5 Exterior: Brick/Vinyl Garage: 3 Stalls Features: Open floor plan; cathedral ceiling in living room, kitchen and dinette; 2 panel interior doors; Custom cabinets; 4′ deep kitchen snack bar/island with sink; walk in pantry; mud room with lockers off back entry, master suite includes walk in closet with private … 2147 SQ FT RANCH


